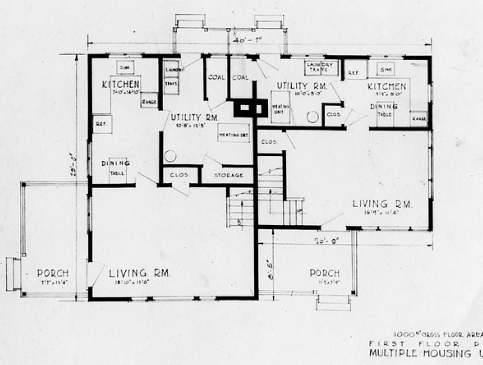BUILDING PERMISSION DRAWING

Building construction drawings, compliant with local building bye-laws, are detailed visual representations that serve as a blueprint for constructing a structure. These drawings outline the design, dimensions, materials, and techniques to be used, ensuring that the construction adheres to the local regulations and standards for safety, aesthetics, and functionality. They act as a guide for architects, engineers, and builders, facilitating a harmonious and lawful development process that respects the community’s norms and the environment.
WHY WE
As an approved firm by GMDA and the Department of Town & Country Planning, Assam, we specialize in securing building permissions. Our efficient processes ensure adherence to regulations. Count on us for hassle-free approvals, enabling your construction projects amidst Assam’s scenic beauty. Registration No. TP/RTP/08/Group/Ag.Dec/22/09
