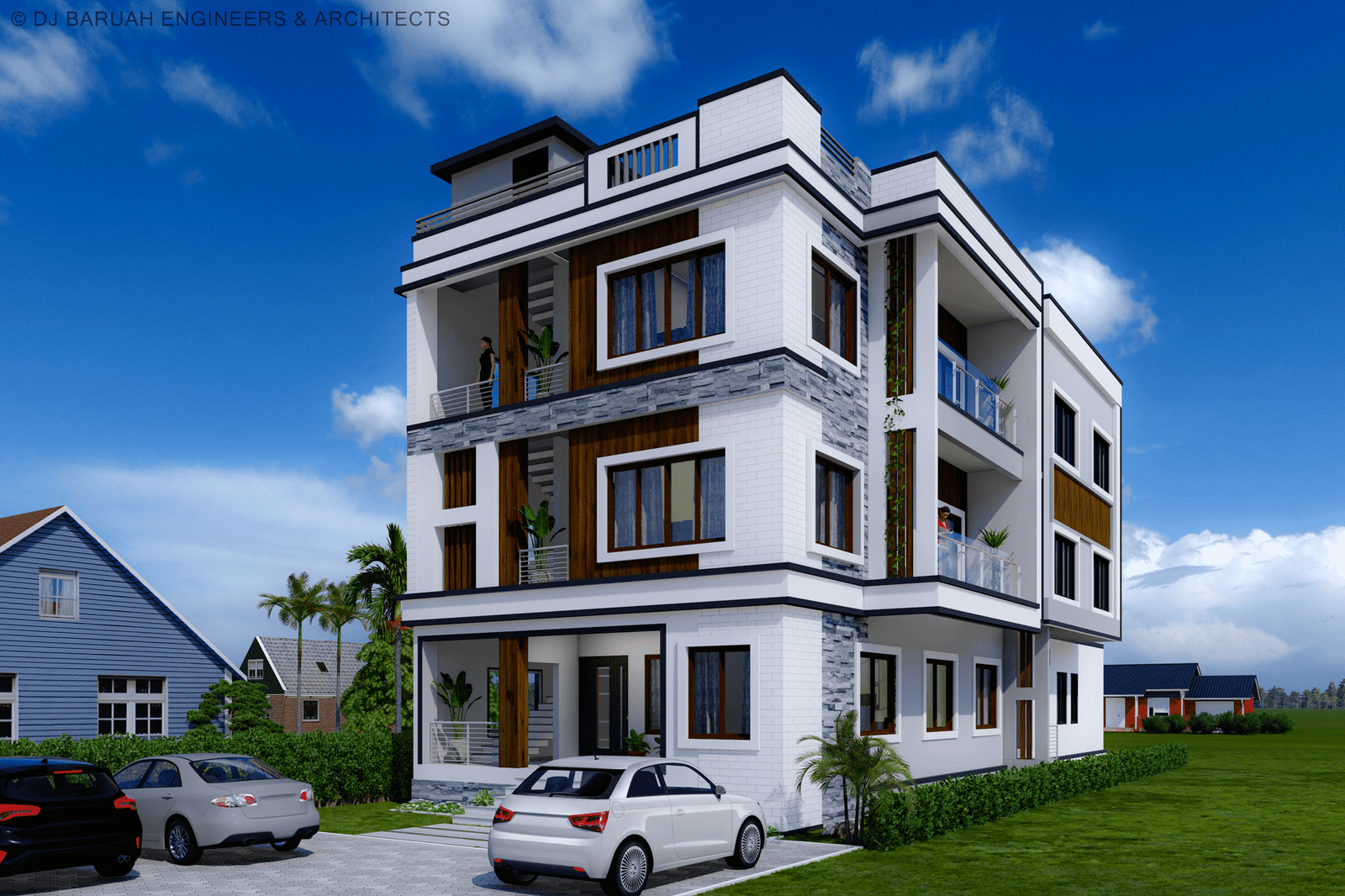ARCHITECTURAL DESIGN

Achitectural Drawings or Working drawings in construction are detailed and dimensioned technical documents that provide instructions for the construction process. These drawings are created by Architects, Engineers & Designers and include information such as Site Plans, Floor Plans, Structural Designs, Plumbing information, Electrical Details, Materials Specifications, Construction methods, and other specific details needed to actually construct the building. They also cover various aspects of the project, including elevations, sections, details, and sometimes even schedules for materials and finishes. Working drawings serve as a crucial communication tool between the design team and the construction team including, ensuring that the building is built accurately according to the design intent and within established codes and standards.
More details are coming soon.
